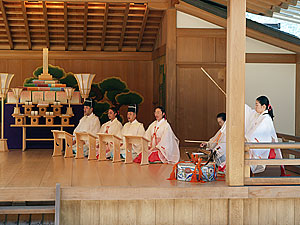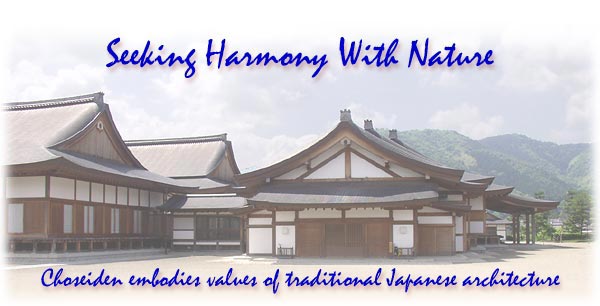
The roofline of the Choseiden blends with the mountains behind it.
By Bill Roberts
What first catches the eye is the sweep of the Choseiden’s roofline, the way it blends harmoniously with the ridgeline behind it, appearing to be an extension of the mountain itself. This is no accident. Harmony with nature is the essence of traditional Japanese architecture. And traditional Japanese architecture is the essence of the Choseiden.
The Choseiden, which means Hall of Immortality, was designed to be Oomoto’s main sanctuary in Ayabe and a monument to traditional Japanese architecture. “Our priority was to maintain the harmony between the building and the mountains,” recalls Kunio Iwasaki, construction supervisor on the six-year project, completed in 1992, Oomoto’s centennial year.
The Choseiden was originally envisioned to be larger than the nearby Mirokuden (Hall of Supreme Love and Compassion), which was completed in 1953 using a mixture of contemporary and traditional methods and materials. Naohi Deguchi, the Third Spiritual Leader and driving force behind the Choseiden project, and her architect, Masao Moku, eventually decided that size was not the most important feature of the Choseiden. Harmony was. They purposely downsized the Choseiden because they thought a smaller structure would blend better with the surrounding hills, Iwasaki recalls.
Iwasaki has worked on nearly every construction project at Oomoto in the past 55 years. Now 83 years old, he is helping to build a nursing home for Oomoto in Kameoka. “It is my karma to keep working,” he muses. Iwasaki is as short and sturdy as a tree stump. He doesn’t just answer each question. He proudly launches into detailed explanations about construction techniques, the problems of selecting materials, and reminiscences of Oomoto’s Co-Founder, Onisaburo Deguchi.
Iwasaki talks with this writer through an interpreter on the afternoon of Nov. 6, the day of Oomoto’s Autumn Grand Festival, which celebrates the death of Nao Deguchi, the Foundress. It is a wet blustery day, the leaves turning to scarlet and gold. The service earlier in the day in the Choseiden, with more than 2,000 in attendance, was the first Autumn Grand Festival presided over by the Fifth Spiritual Leader, Kurenai Deguchi. Kurenai is a granddaughter of Naohi Deguchi and niece of the Fourth Spiritual Leader, who passed away in April. (Kurenai-- appropriate for this season--means crimson.)
Spiritual Leader’s resident was good training
The interview with Iwasaki takes place in the guesthouse of the Ryokuju Yakata (Evergreen Palace), the Spiritual Leader’s residence at Ayabe. Oomoto built the Ryokuju Yakata several years before the Choseiden, also using traditional methods and materials. Ryokuju Yakata was designed as a traditional complex of buildings and gardens, including a reception hall, sanctuary, guesthouse, private rooms for the Spiritual Leader and a separate teahouse.
The palace proved to be good practice for the much larger project of the Choseiden, a complex of five connected large halls, two of which are shrines. “While we were working on the palace we didn’t know we would build the Choseiden,” Iwasaki recalls. “In retrospect, it was good training for us. By building the palace we understood the issues and problems.”
The big problem was selecting the wood, he says. The structures needed lots of big cedar. Size was important. In traditional Japanese construction entire segments of a building are carved out of a single log to minimize the number of pieces that must be joined. No nails are used. Pieces are fitted together like a giant jigsaw puzzle. So, for example, in the palace an entire room that houses a small bathtub was carved from a single log.
Iwasaki found the cedar he was looking for in his own native Shimane Prefecture, northwest of Ayabe on the Sea of Japan. He personally chose each log that was felled and trucked to the construction site. On average, the cedar trees were 300 years old and 1.5 meters in diameter. Both projects also needed pine and cypress. Some of the pine logs were 500 years old.
At the time of these construction projects, Oomoto had many carpenters among its followers. When they learned of the plans for the palace, and later for the Choseiden, many volunteered to work on the projects, which had deep personal meaning for them. Like most contemporary carpenters they were only vaguely familiar with traditional techniques. They knew that traditional construction used no nails or metal fixtures, but had little or no experience building that way. “This was an education for them,” says Iwasaki. “They would work during the daytime and study the new skills they needed at night.” Artisans also had to be trained to handle other aspects of traditional construction, including copper roofing, tiling, plastering, and bark thatching.
Sweets from Onisaburo
It was, in fact, Naohi Deguchi’s intention that these projects would be used to educate a new generation of young carpenters in the techniques of traditional Japanese architecture. The palace project employed an average of 15 to 20 carpenters and the Choseiden between 150 and 200 at any given time, Iwasaki says.
Iwasaki served as construction supervisor for Choseiden, Ryokuju Yakata and the Banshoden (Hall of Eternal Prosperity) in Kameoka, which used a mixture of traditional and contemporary materials and methods. He first came to Ayabe when he joined Oomoto in 1946 after serving five years in the army. He remembers the site at Ayabe was nothing but rubble then, razed by the imperial government during the persecutions of 1921 and 1935. The first job he had was helping to clean up the rubble. Did he ever dream then that a day would come when there would be all these wonderful buildings at Ayabe? “We knew that Oomoto had once had huge buildings here and we had a vague idea that we would rebuild,” he says. “But no one knew we would rebuild on this scale.”
What Iwasaki remembers most about those early days was how poor and hungry everyone was. After the war there was little to eat, not even much rice. A meal might consist of a thin watery soup with a bit of rice and some wildflowers thrown in. Those who were late for dinner ran the risk of getting nothing but hot water. “The soup was so watery you could see the reflection of your face in it,” Iwasaki recalls.
Onisaburo Deguchi was still living at Ayabe when Iwasaki first came. He was always a welcome sight—and not just for spiritual reasons. “Every time we saw Onisaburo he gave us something to eat,” says Iwasaki. “Usually some kind of sweets, which he kept hidden in the sleeves of his kimono.” Iwasaki has no idea where the Co-Founder got the goodies.
The revelations of Onisaburo Deguchi and Nao Deguchi foretold the construction of the Choseiden. Onisaburo Deguchi twice began to build it, only to have it destroyed by the imperial government during the persecutions. Upon Onisaburo Deguchi’s death in 1948 the Choseiden prophecy remained unfulfilled. It would fall to Naohi Deguchi, Onisaburo’s daughter, to carry out god’s command--but not until 40 years after her father’s death.
Traditional architecture to demonstrate spiritual values
Many Deguchis have been artistically talented, but Naohi Deguchi seems to have had an artistic sensibility more highly developed than the others. Under her leadership Oomoto placed a great deal of emphasis on art as spiritual practice, one of the teachings of her father. Naohi Deguchi herself became an accomplished calligrapher, painter, potter, tea practitioner and Noh performer. Although she had no formal training, she was well versed in traditional Japanese architecture, which she believed would demonstrate key spiritual values and inspire generations of Japanese to come.
In announcing the decision to build the Ryokuju Yakata, on Nov. 6, 1973, she told Oomoto followers: “I wish you to rise above the standpoint merely of Oomoto and, making use of the best materials and traditional architectural techniques available in Japanese culture, to build the architectural treasure of the second half of the twentieth century.”
The palace was completed in 1980. Then at the Autumn Grand Festival in 1984, Naohi Deguchi announced that Oomoto would build the Choisden. They broke ground on May 5, 1986, and completed it in November 1992. Unfortunately, Naohi Deguchi did not live to see her vision completed. She died in 1990.
Perhaps the only thing more remarkable than Naohi Deguchi’s vision for the Choseiden was the financial commitment to its undertaking. It cost 10 billion yen to build. At current exchange rates that would be a bit less than 100 million U.S. dollars but it is hard to image the Choseiden could be constructed for as little as 10 billion yen today. The Spiritual Leader’s residence cost 160 million yen when it was constructed in the late 1970s.
Given the importance she placed on art and spirit, it seems inevitable that Naohi Deguchi would be the one to launch the biggest artistic project of them all: the building of the Choseiden. In one sense it is Oomoto’s gift to generations of unborn Japanese who will see and appreciate this structure for centuries to come. It is hard to imagine that another building of its size and complexity will ever be attempted using only traditional architecture, materials and building techniques. “Naohi said we must preserve traditional architecture for the future,” Iwasaki recalls. “For all time to come.”
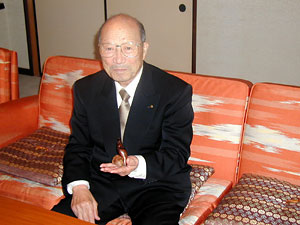 Kunio Iwasaki, construction supervisor on Choseiden and other projects.
Kunio Iwasaki, construction supervisor on Choseiden and other projects.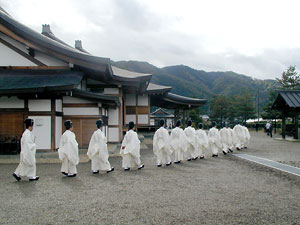 Priest prepare to enter the Choseiden for the Autumn Grand Festival.
Priest prepare to enter the Choseiden for the Autumn Grand Festival.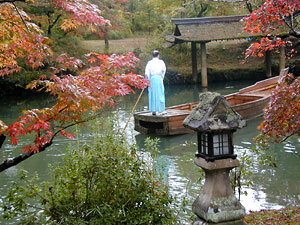 Priest preparing for Autumn Grand Festival.
Priest preparing for Autumn Grand Festival. 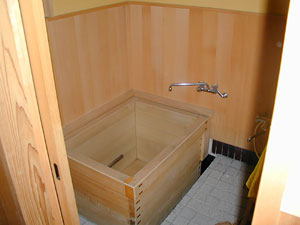 Bathtub in the Ryokuju Yakata.
Bathtub in the Ryokuju Yakata.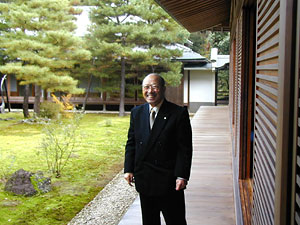 Kunio Iwasaki at the Ryokuju Yakata.
Kunio Iwasaki at the Ryokuju Yakata.New Contents Thu, May 20, 2010
- Oomoto participates in Sant’Egidio conference : Dialogue among religions and cultures : On divided island nation of Cyprus By Bill Roberts
- Photo Album : Portraits of three branches: Shoko, Tanegashima and Aomori By Bill Roberts
- Oomoto FAQ
- A Letter from Oomoto : Of mountains and myths By Bill Roberts
- Polyglot poem festival The Utamasturi is going international — what’s next? By Bill Roberts
- Ethics education program captures the spirit of Bankyo Dokon By Bill Roberts
- A Letter from Oomoto : A year’s worth of adventure in a summer of branch visits By Bill Roberts
- In Kumamoto, it’s all about water – and fire By Bill Roberts
- A speech by Nevada Taylor at the Kii Branch in Wakayama Prefecture on April 13, 2008.:An Encounter With Oomoto Through Aikido
- Utamatsuri, Poem Festival, in Tokyo(on April 17, 2008)
- A speech by Neil Ryan Walsh at the Kobe branch on Mar. 9th, 2008.:Planting the Seeds of the Soul
- Meeting with the Fifth Spiritual Leader of Oomoto, Madame Kurenai Deguchi by Neil Ryan Walsh
- A speech by Neil Ryan Walsh at the Nagoya branch on Feb. 17th, 2008.:The Japanese Arts beyond National Boundaries
- To the Oomoto branch in Nagoya: City of Eel and Toyota by Neil Ryan Walsh
- A Speech by Nissim Ben Shitrit, Ambassador of Israel on the occasion of the Oomoto Setsubun Grand Festival in Ayabe February 3rd, 2008 : Japan and Israel : Two Lands Balancing the Needs of Traditional Culture and Modern Life. r
- A permanent memorial to Onisaburo (A Speech at the Autumn Grand Festival , November 6, 2007 : )By James Parks Morton, Founder and Chair, Emeritus of The Interfaith Center of New York
- Israel, Palestine and the Power of Poetry(Oomoto believes small efforts can have lasting ripple effects on people and peace)By Bill Roberts
- “Something Great”(This genetics pioneer, a friend of Oomoto, offers a clue to the mystery of life)By Bill Roberts
- Kamishima Cleanup (Harima branch members regularly visit this sacred island to keep the shrine tidy)By Bill Roberts
- Kyotaro Deguchi was one of six recipients of the 2007 James Parks Morton Interfaith Award
What is Oomoto?
- What is Oomoto?
- Spirtual Centers
- Founders and Spiritual Leaders
- History
- Organization and activities
- Teachings and scriptures
- Art Works of Founders and Leaders
Opinions[Archive]
- Statement of regret for the outbreak of war against Iraq (March 20,2003)
- Jinrui Aizenkai dispatched the "Urgent Appeal for a World (Global) Crisis" on March 14.
Grappling with Bioethics[Archive]
- Oomoto’s support for abolishing the death penalty (12, June 2003)
- The Oomoto Foundation protests any birth of a human clone baby. (5, January 2003)
- OOMOTO'S VIEW REGARDING JAPAN’S PERMITION TO THE RESERCH OF HUMAN EMBRYONIC STEM CELLS (ES cells)(12, June 2000)
Vistor’s Review[Archive]
- A speech by Bill Roberts at the Oomoto branch in Hiroshima after its monthly service on March 18, 2007:Encounters with war and peace
- How Bankyo Dokon changed one life by Linda Macphee
- A speech by Bill Roberts at the Hokuriku (Kanazawa) branch on Dec. 3, 2006:Ritual and myth -an encounter with ‘divine madness’
- A speech by Bill Roberts at the Himeji Cultural Center on Feb. 25, 2007:Mesmerized by the Japanese Arts
- A speech by Bill Roberts at the Kobe branch on Feb. 11th, 2007.:There are just human tears and human joy
- A Speech on the occasion of the Oomoto Setsubun Grand Festival in Ayabe February 3rd, 2007 : Egypt's role in Middle East peace
- Keynote Speech for the 28th World Federation Japanese Religionists Conference for World Peace in Tokyo (at Kokugakuin University, Novermber 29, 2006):Vision for Peace in the Middle East By Dr. Munther S. Dajani, Professor Dean, Faculty of Arts, Al Quds University, Jerusalem
- A speech to the Kyoto branch:Spiritual adventures in researching Oomoto leaders
- A Speech at The Oomoto Foundation on Monday, November 6, 2006 : Jordan's role in Middle East By Samir Nouri, Ambassador of the Hashemite Kingdom of Jordan
- A letter from Oomoto:The Young People of Tottori
- A speech by Bill Roberts on the occasion of the dedication ceremony for the new shrine of Tottori Branch By Bill Roberts Oct. 8, 2006
- A speech by Bill Roberts at the Oomoto branch in Hiroshima after its monthly service on March 18, 2007:Encounters with war and peace
- How Bankyo Dokon changed one life by Linda Macphee
- A speech at Setsubun : A Portrait of Oomoto By Bill Roberts Feb. 3, 2006
- New Publication ! By Bill Roberts Feb. 3, 2006 A Portrait of Oomoto
you can read this book in html => http://www.jinruiaizenkai.jp/English/en-kolumno/en-bill/en-sugao/billbook1en.html
E-mail below to order brobert1@ix.netcom.com
Current Topics
- Prayer Offering and World Religious Forum II
- Living the art of dialogue
- Kyotaro Deguchi was one of six recipients of the 2007 James Parks Morton Interfaith Award
Books
Online Books
- Divine Signposts by Onisaburo DEGUCHI
- The Creation of Meaning by Hidemaru Deguchi
- Bankyo Dokon(Seventy years of Inter-Religious Activity at Oomoto)
- Nao Deguchi — A Biography of the Foundress of Oomoto
- The Great Onisaburo Deguchi published by Aiki News
- Bankyo Dokon Seventy Years of Inter-Religious Activity at Oomoto
- Insearch of Meaning
- Nao Deguchi A Biography of the Foundress of Oomoto
- A Portrait of Oomoto By Bill Roberts
Oomoto international Archive
- The History of Oomoto (Jan.– Mar. 1980 — Apr.– Jun. 1982)
- The Ancestors; Friends or Foes? (Apr.– Jun. 1987)
- Tsukinamisai; The Sabbath of Shinto (Jan.– Jun. 1983)
- The Poem Festival at Oomoto; An Ancient Rite Lives Again (Oct.– Dec. 1981)
- Purification of the Universe ; Oomoto's Setsubun Festival (Apr.– Jun. 1981)
Links
Flowers at Ten'on-kyo & Baisho-en (photographs)
Contact
All rights reserved : the Oomoto Foundation Produced by the Netinformational Commission
Since : Mar. 7.1998 Last Update : Thu, May 20, 2010
E-mail : webmaster@oomoto.or.jp
Top Page Nihongo Esperanto Português Roomazi



